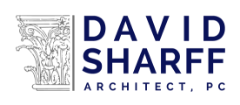About
David Sharff Architect is a Boston-based firm dedicated to the art of residential design. Since 1995, we have been partnering with discerning clients to transform their homes into personalized havens, both in suburban and urban settings. Our approach emphasizes collaboration, innovation, and a deep respect for the architectural heritage of the region. Through meticulous attention to detail and a commitment to excellence, we create spaces that are not only functional but also aesthetically inspiring.

David Sharff
An early interest in art, history and construction led David Sharff into the field of architecture. David launched his practice in 1995 with a focus on detail-oriented residential design and home renovation. Today his award-winning firm’s designs can be seen enhancing neighborhoods throughout New England.
David holds both a BA and MA of Architecture (1988) from Tulane University, and has instructed design classes at the Boston Architectural Center. He is a registered architect in the Commonwealth of Massachusetts and a member of the American Institute of Architects (AIA), where he is involved with the Custom Residential Architects Network (CRAN). David’s previous civic involvement includes the Medfield Historic District Commission and Medfield’s Planning Board. He also designed two houses for Habitat for Humanity. David is a member of the Boston Society of Architects (BSA), Builders and Remodelers Association of Greater Boston (BRAGB), Institute of Classical Architecture and Art, New England (ICAA) and The Civita Institute.
Approach
At David Sharff Architect, we follow a comprehensive, client-focused design approach that guides each project through five essential phases:
- Preliminary Design – This phase begins with active listening and in-depth discussions to understand your vision, needs, and goals. We evaluate site conditions, zoning regulations, and other initial factors to establish a strong foundation for your project. It is in this first phase that we develop conceptual plans and sketches that bring your vision to life.
- Schematic Design – Through collaboration and creative exploration, we refine the chosen preliminary design scheme and begin to build a set of drawings and specifications that will become the “road map” of the project. Client engagement is key during this phase as we refine layouts and begin shaping the project’s overall design direction.
- Design Development – Building on the approved schematic design, we detail key elements, select materials, and incorporate engineering systems. Feedback from contractors and consultants ensures that the design is practical, functional, and cost-effective.
- Construction Documents – Our team creates comprehensive, precise documentation that guides the construction process. These drawings and specifications integrate all project details and ensure clear communication among all stakeholders.
- Construction Oversight – During construction, we maintain an active role to ensure the design intent is realized. We collaborate with contractors, address unforeseen challenges, and provide continuous client updates, ensuring quality and satisfaction at every step.
Team
Led by Principal Architect David Sharff, our team combines creative vision with technical expertise. Supported by talented designers and skilled draftspersons proficient in Building Information Modeling (BIM), we deliver innovative and detail-oriented solutions to bring your vision of home to life.
