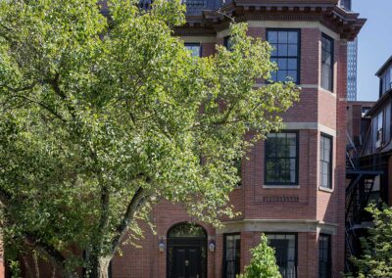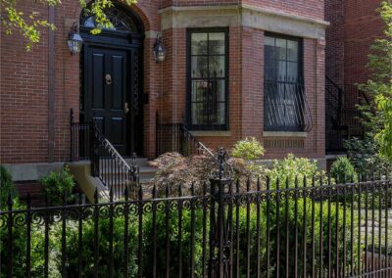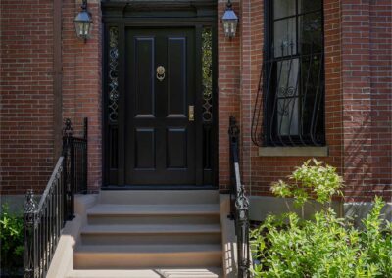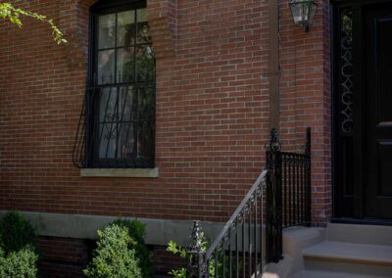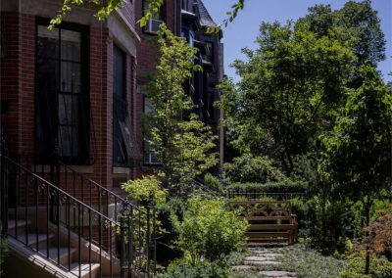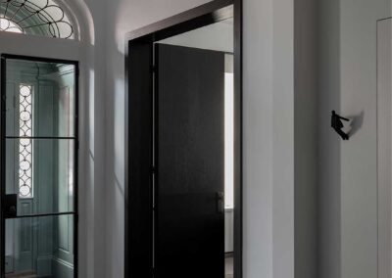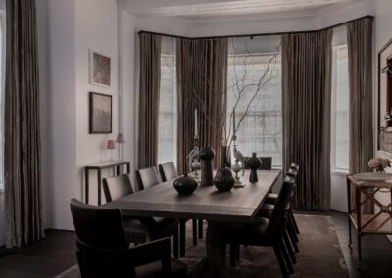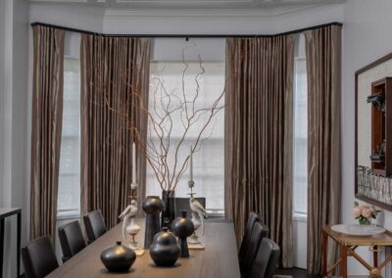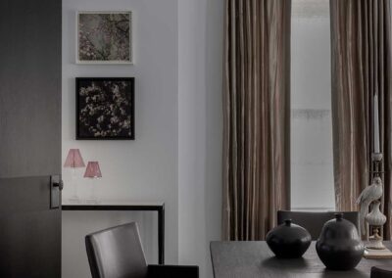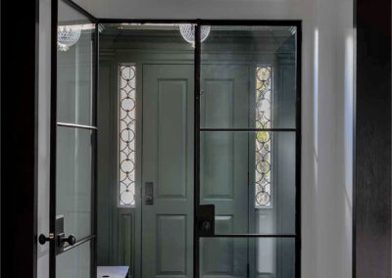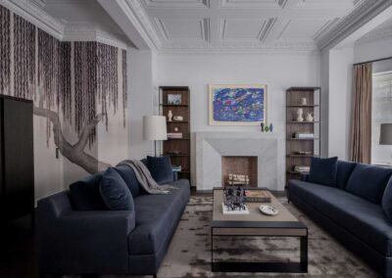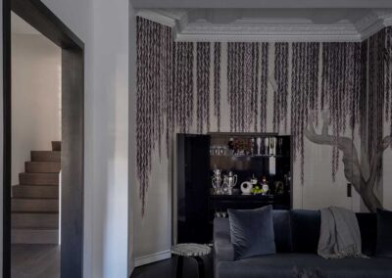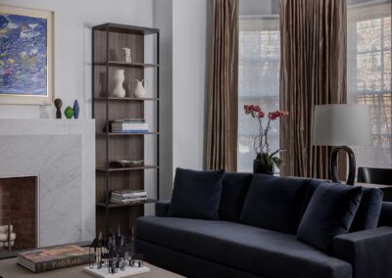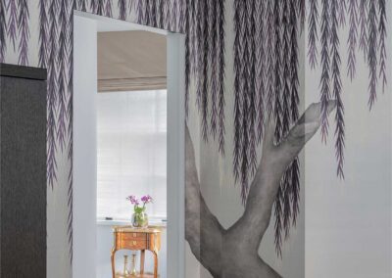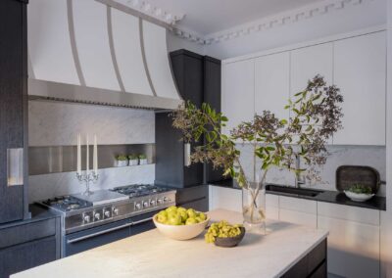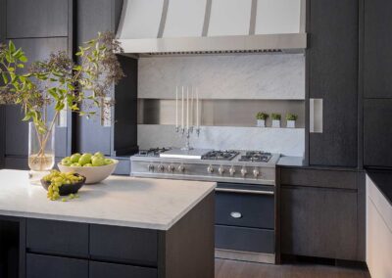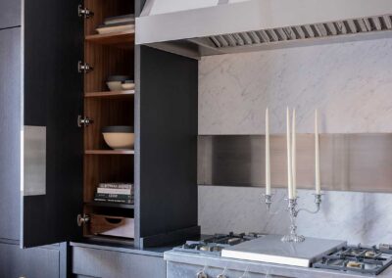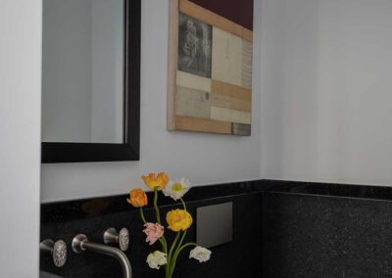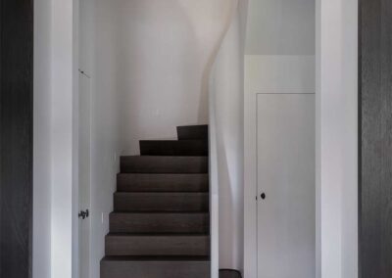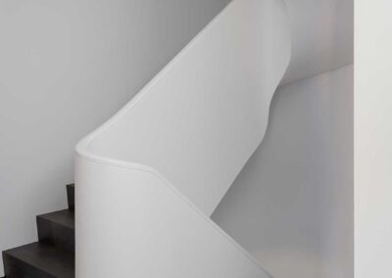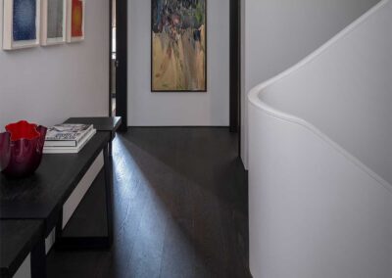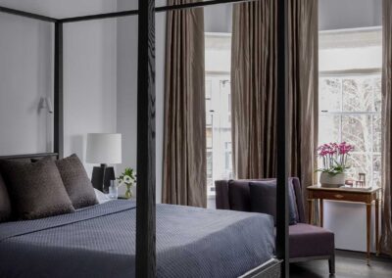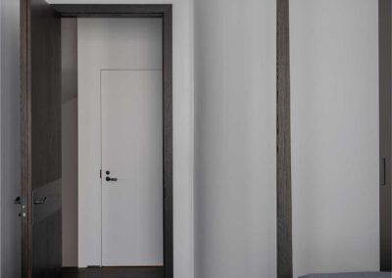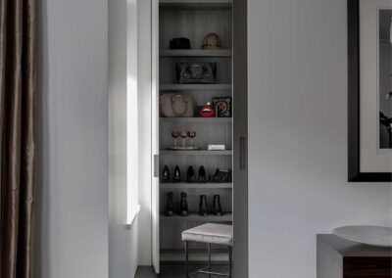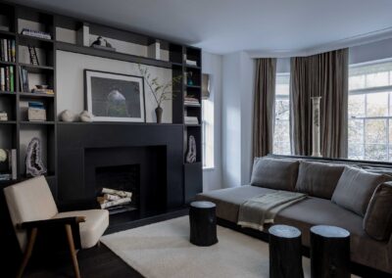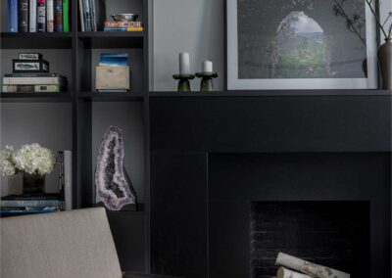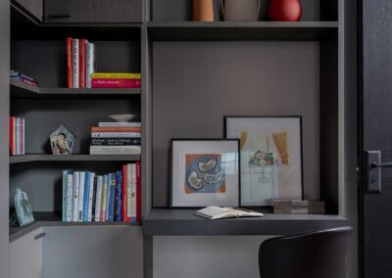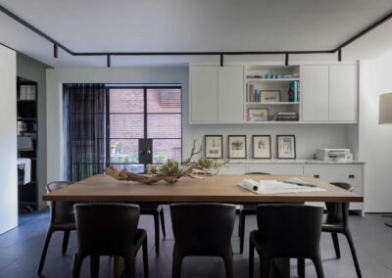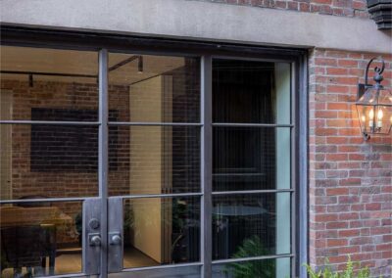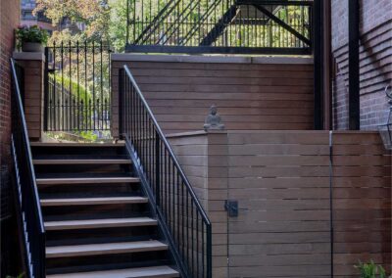Brownstone Renovation
Boston
Boston
PROJECT PARTNERS
Interiors: David Sharff Architect, PC/Leslie Fine Interiors/ Liaigre
Builder: CconceptCorporation
Kitchen: Venegas and Company
Landscape: Zen Associates
Interiors: David Sharff Architect, PC/Leslie Fine Interiors/ Liaigre
Builder: CconceptCorporation
Kitchen: Venegas and Company
Landscape: Zen Associates
Photography: Michael J. Lee
Stylist: Sean William Styling
Historic Meets Modern
Mixing modern details into an historic home.
Originally designed by Ware & Van Brunt Architects and constructed in 1872, this elegant Back Bay townhouse remained a single family home until the 1950’s when it was converted into a school and then later condominiums.David Sharff Architect created the plans for the renovation of the property and the execution of this vision, which began with research to restore the front door and paneled entry to its original form. The brick exterior punctuated with large double-hung windows, a distinct copper eave and balustrade was repaired and restored while the interior was demolished to the studs and rebuilt. Much of the traditional interior was stripped away to accommodate pared down, minimal detailing. Original plaster and wood moldings were preserved in the kitchen as well as in the living and dining rooms and serve as a contrast to the modern fixtures and furnishings.
Originally designed by Ware & Van Brunt Architects and constructed in 1872, this elegant Back Bay townhouse remained a single family home until the 1950’s when it was converted into a school and then later condominiums.David Sharff Architect created the plans for the renovation of the property and the execution of this vision, which began with research to restore the front door and paneled entry to its original form. The brick exterior punctuated with large double-hung windows, a distinct copper eave and balustrade was repaired and restored while the interior was demolished to the studs and rebuilt. Much of the traditional interior was stripped away to accommodate pared down, minimal detailing. Original plaster and wood moldings were preserved in the kitchen as well as in the living and dining rooms and serve as a contrast to the modern fixtures and furnishings.
The sculptural staircase that winds its way through the main floors and contrasts with the orthogonal exterior is one of the unexpected curving elements in the house. Minimal detailing and trim around the doors, windows and baseboards showcases the beauty of the wood and metal finishes and allows the contemporary art to take center stage. Custom-colored De Gournay wallpaper in the living room covers a “secret” doorway leading to a back hall with a closet and powder room.

