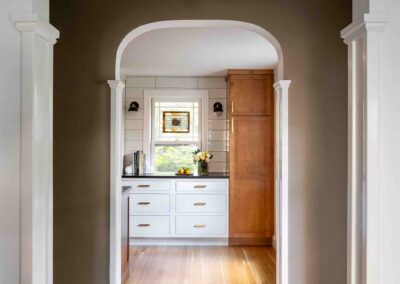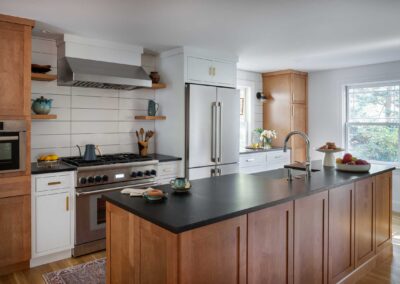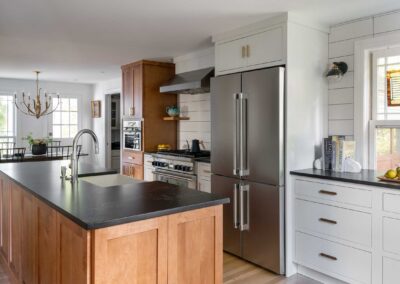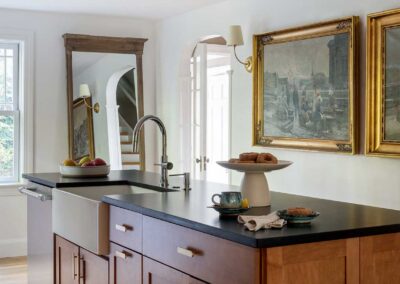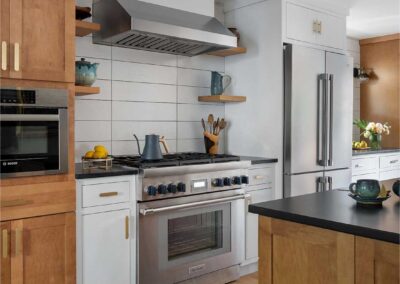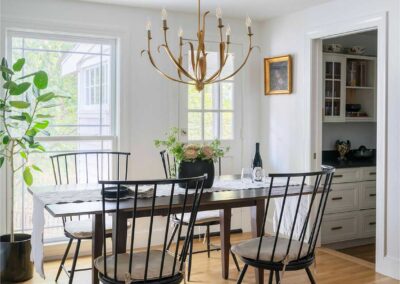Kitchen Renovation
Wellesley
Wellesley
PROJECT PARTNERS
Interiors: David Sharff Architect, PC
Builder: Rockwood Inc.
Photography: Sabrina Cole Quinn
Styling: Corinne diPietro
Refined Contemporary Kitchen
A Colonial meets contemporary design.
Homeowners of a Wellesley center hall Colonial sought to update their dark kitchen but could not expand the footprint due to zoning and conservation regulations. To meet the goal of a larger, more functional kitchen work area, plus space for entertaining, the solution was to remove the existing wall between the dining room and kitchen. The reconfigured space provides better flow and in the new floor plan, an island was added with a farmhouse style sink and additional storage. The new layout with all appliances along one wall–in essence a galley kitchen–provides improved functionality and circulation. Oversized white porcelain tile and a mix of warm wood and inset white cabinetry brings a sense of contemporary style into the space. The oversized window at the rear now floods the space with natural light.
Homeowners of a Wellesley center hall Colonial sought to update their dark kitchen but could not expand the footprint due to zoning and conservation regulations. To meet the goal of a larger, more functional kitchen work area, plus space for entertaining, the solution was to remove the existing wall between the dining room and kitchen. The reconfigured space provides better flow and in the new floor plan, an island was added with a farmhouse style sink and additional storage. The new layout with all appliances along one wall–in essence a galley kitchen–provides improved functionality and circulation. Oversized white porcelain tile and a mix of warm wood and inset white cabinetry brings a sense of contemporary style into the space. The oversized window at the rear now floods the space with natural light.

